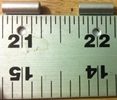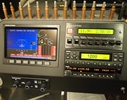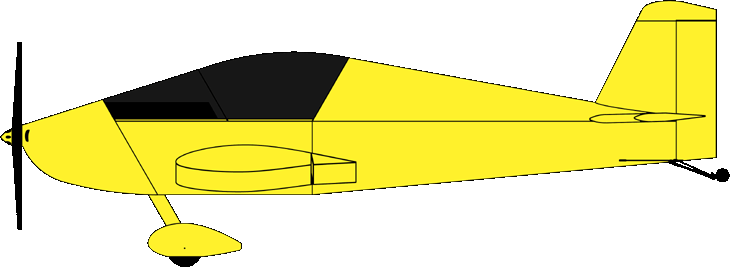


random user submitted photo
Garage features, size, etc
6 posts
• Page 1 of 1
Garage features, size, etc
My family and I moved into a new house last year. My Sonex project has been in storage since then in the 2-1/2 car garage attached to the house. Along with all the other tools, water heater, filters, etc, there's little workshop space after you account for the idea that we'd like to get one car in the garage.
The long term plan has always to build a detached garage. We are now at a point where we can do that. I'm coming to the group here to ask what features and size should I specify. I'm thinking a generous 2-car a garage is sufficient, but would i trade some of that for some loft space? Do I want walk-up or a hatch with a ladder? How high should it be at the peak?
The overall appearance needs to match the house, which is a typical ranch with vinyl siding. I can't get crazy and do a flat roof metal building to maximize the square feet/$.
I'm thinking I'd like to have a little enclosed structure outside to house an air compressor with pipes plumbed in the walls.
What else?
The long term plan has always to build a detached garage. We are now at a point where we can do that. I'm coming to the group here to ask what features and size should I specify. I'm thinking a generous 2-car a garage is sufficient, but would i trade some of that for some loft space? Do I want walk-up or a hatch with a ladder? How high should it be at the peak?
The overall appearance needs to match the house, which is a typical ranch with vinyl siding. I can't get crazy and do a flat roof metal building to maximize the square feet/$.
I'm thinking I'd like to have a little enclosed structure outside to house an air compressor with pipes plumbed in the walls.
What else?
- Frankart
- Posts: 13
- Joined: Wed Nov 27, 2013 9:35 pm
Re: Garage features, size, etc
One of my former bosses built a structure for his wood shop. His trade studies showed the second floor was cheap per square foot since there was no extra concrete. If I had a second floor that is where the big tools, storage, and work benches would go. Also for sure I would do radiant floor heat. In my old chapter (533 in Elmira, NY) we had that and it was awesome. Very economical in the long run.
Bryan Cotton
Poplar Grove, IL C77
Waiex 191 N191YX
Taildragger, Aerovee, acro ailerons
dual sticks with sport trainer controls
Prebuilt spars and machined angle kit
Year 2 flying and approaching 200 hours December 23
Poplar Grove, IL C77
Waiex 191 N191YX
Taildragger, Aerovee, acro ailerons
dual sticks with sport trainer controls
Prebuilt spars and machined angle kit
Year 2 flying and approaching 200 hours December 23
-

Bryan Cotton - Posts: 5498
- Joined: Mon Jul 01, 2013 9:54 pm
- Location: C77
Re: Garage features, size, etc
I highly recommend a loft with walk up stairs. I had a prefab 24x24 garage with a full 2nd story loft installed at my house when I was building my sonex. It was really nice to be able to setup a workshop upstairs to build small pieces and then move them down to the garage when ready to install. All the metal chips, big tools, scrap aluminum stayed upstairs. I even built both wings upstairs befor moving them to the garage bay for rigging. If I wanted to work on a car I didn't have to pick up all the airplane parts first just to get the car in the garage. You can see my garage build here:
http://www.garagejournal.com/forum/show ... hp?t=70896
Keith
#554
http://www.garagejournal.com/forum/show ... hp?t=70896
Keith
#554
- kmacht
- Posts: 772
- Joined: Tue Jun 21, 2011 11:30 am
Re: Garage features, size, etc
General thoughts:
- In-floor radiant heat feels great. But, if you put the pipes in a slab, it can take the slab hours to warm up. So, if you don't want to keep the shop heated all the time (i.e you just want to warm it up to a comfortable temp for the time you'll be working), consider more traditional forced air heating (or electric/gas radiant heating from above).
- Check your zoning rules about the max footprint of the building and the max height. For this reason I couldn't build a full second story on my detached shop, but I did make the walls 11' high, which allowed me a lot of storage up high.
- Consider roof trusses that will allow an open space in the attic for more storage.
- I went with a good "bang-for-the-buck" approach on insulation: just standard 2x4 construction with R13 fiberglass in the stud bays, but I added 1" EPS foam on the outside of the studs. This foam isn't expensive and does a good job of blocking heat transfer through the studs. I used blown in cellulose above the ceiling. It's cheap to heat (bought a used gas furnace) and the 600 sq ft cools fine with just a 15K BTU window unit.
- Windows: Obviously, go with double pane ones, but if cost is an issue choose a standard size and vinyl frames. I chose to go small on the windows to minimize heat loss, but others would probably prefer more window for lots of natural light.
Good luck!
- In-floor radiant heat feels great. But, if you put the pipes in a slab, it can take the slab hours to warm up. So, if you don't want to keep the shop heated all the time (i.e you just want to warm it up to a comfortable temp for the time you'll be working), consider more traditional forced air heating (or electric/gas radiant heating from above).
- Check your zoning rules about the max footprint of the building and the max height. For this reason I couldn't build a full second story on my detached shop, but I did make the walls 11' high, which allowed me a lot of storage up high.
- Consider roof trusses that will allow an open space in the attic for more storage.
- I went with a good "bang-for-the-buck" approach on insulation: just standard 2x4 construction with R13 fiberglass in the stud bays, but I added 1" EPS foam on the outside of the studs. This foam isn't expensive and does a good job of blocking heat transfer through the studs. I used blown in cellulose above the ceiling. It's cheap to heat (bought a used gas furnace) and the 600 sq ft cools fine with just a 15K BTU window unit.
- Windows: Obviously, go with double pane ones, but if cost is an issue choose a standard size and vinyl frames. I chose to go small on the windows to minimize heat loss, but others would probably prefer more window for lots of natural light.
Good luck!
Mark Waldron
Sonex 1230 (Builder: Jay Gibbs)
Aerovee, Trigear
Sonex 1230 (Builder: Jay Gibbs)
Aerovee, Trigear
- vigilant104
- Posts: 265
- Joined: Wed Nov 09, 2011 3:34 pm
- Location: Near Dayton, OH
Re: Garage features, size, etc
I built a shop like this under similar circumstances (http://www.garagejournal.com/forum/show ... p?t=284191). I was limited in height by the covenants (so no loft) but it matches the house.
Heat wasn't much of a concern for me since I live so far south. Just recently installed a mini split for air conditioning; what a difference it makes!
Put in more outlets than you ever think you'll need. Romex and outlets are cheap. Add a couple of 240V drops for a compressor, air conditioner/heater, welder, etc. now; it's much easier to do than later.
Personally I prefer 2x6s for the studs with R19 in the walls.
Put in more lighting than you think you'll need, and spread the lights over two breakers (so if you need to work on one set you still have the other set lit up).
Make sure you look up your local building codes, especially if you are building it yourself.
If you can, make the building large enough to be able to put your wings on inside. You want to minimize the work to be done at the airport later.
Heat wasn't much of a concern for me since I live so far south. Just recently installed a mini split for air conditioning; what a difference it makes!
Put in more outlets than you ever think you'll need. Romex and outlets are cheap. Add a couple of 240V drops for a compressor, air conditioner/heater, welder, etc. now; it's much easier to do than later.
Personally I prefer 2x6s for the studs with R19 in the walls.
Put in more lighting than you think you'll need, and spread the lights over two breakers (so if you need to work on one set you still have the other set lit up).
Make sure you look up your local building codes, especially if you are building it yourself.
If you can, make the building large enough to be able to put your wings on inside. You want to minimize the work to be done at the airport later.
- gtae07
- Posts: 6
- Joined: Thu Oct 18, 2012 9:27 pm
Re: Garage features, size, etc
I would go with a single garage door 23' wide or wider.
Ben
Sonex # 1684
Tri-Gear, Dual Control
Rotax 912uls
N379BS reserved.
Sonex # 1684
Tri-Gear, Dual Control
Rotax 912uls
N379BS reserved.
- Concorde
- Posts: 176
- Joined: Sun Aug 10, 2014 2:11 pm
- Location: North Carolina
6 posts
• Page 1 of 1
Who is online
Users browsing this forum: Google [Bot], Google Adsense [Bot] and 4 guests







