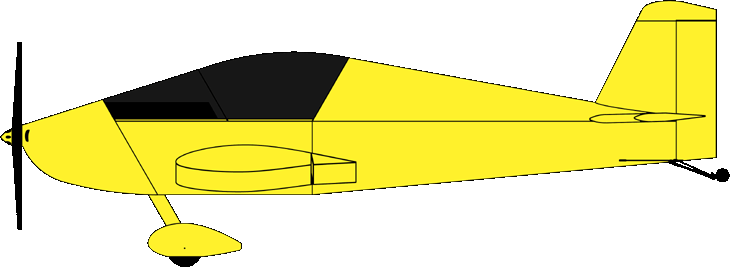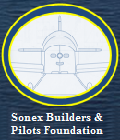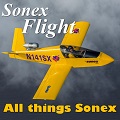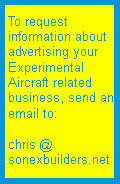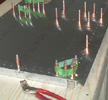

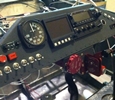
random user submitted photo
Dimensions - Workspace
10 posts
• Page 1 of 1
Dimensions - Workspace
Hello,
I'm in the debate of buying an aircraft or building a Sonex B. Budget has been approved by the boss (wife). My heart wants to build, but I'm concerned a bit about space. I actually have a 3 car garage, but the wife's truck + lawnmower + snowblower + etc. is in the double side. I already have 1 car on driveway and 1 more to be added soon (both my kids). Adding mine as a 3rd on the driveway and building in the single side likely won't sit well as we all jockey to get in/out. Net, building in my single car side may be limited for a couple years until the kids go to college.
One idea I did have was building the major components in my basement (Tail, Wings, Fuselage, etc.) and building S-L-O-W-L-Y until I have garage availability again. Or I can also move the project to a hangar for final assembly and finishing as it's only 4 miles away, but why pay rent right away when I can build as much as possible at home first.
My issue is that I do not have a walkout basement and my stairs going up have two bends. Net, I could use some dimensions of each major assembled piece so I can figure out if I can actually get them up the stairs after building. Given the 22' wing span, I assume each wing section is about 11' long? How wide are they? Similarly, how long, wide, and tall is the fuselage without the tail. Finally, what are the tail dimensions?
Thanks!
I'm in the debate of buying an aircraft or building a Sonex B. Budget has been approved by the boss (wife). My heart wants to build, but I'm concerned a bit about space. I actually have a 3 car garage, but the wife's truck + lawnmower + snowblower + etc. is in the double side. I already have 1 car on driveway and 1 more to be added soon (both my kids). Adding mine as a 3rd on the driveway and building in the single side likely won't sit well as we all jockey to get in/out. Net, building in my single car side may be limited for a couple years until the kids go to college.
One idea I did have was building the major components in my basement (Tail, Wings, Fuselage, etc.) and building S-L-O-W-L-Y until I have garage availability again. Or I can also move the project to a hangar for final assembly and finishing as it's only 4 miles away, but why pay rent right away when I can build as much as possible at home first.
My issue is that I do not have a walkout basement and my stairs going up have two bends. Net, I could use some dimensions of each major assembled piece so I can figure out if I can actually get them up the stairs after building. Given the 22' wing span, I assume each wing section is about 11' long? How wide are they? Similarly, how long, wide, and tall is the fuselage without the tail. Finally, what are the tail dimensions?
Thanks!
- killerfish72
- Posts: 31
- Joined: Tue Apr 25, 2017 1:14 pm
Dimensions - Workspace
If there is a will there is a way. I started in my basement as well. Fabricated all the component pieces then moved on to spars and then wings. Did the majority of fitting just short of riveting. Recently moved to a bay in double car garage. Left wing done, working on final assembly of right wing. Not ideal and does take longer but best solution for me to keep making progress. If you really want to build then jump in, you'll figure something out.
Sent from my iPad using Tapatalk
Sent from my iPad using Tapatalk
- mfazio
- Posts: 29
- Joined: Fri Jun 03, 2011 10:41 am
Re: Dimensions - Workspace
This is true! The will is there :) I'm just trying to figure out how far I can go before I need to move shops. I'd like to be able to get at least the tail kit and wings done in the basement. I don't thing the fuselage without gear could make the trip up. Not sure about the wings either - thus the need for the dimensions. :)
- killerfish72
- Posts: 31
- Joined: Tue Apr 25, 2017 1:14 pm
Re: Dimensions - Workspace
Here are my hurried measurements before the grandkids arrive.
Horizon stab. 6' x 23"
Elev. 6' x10"
Rudder. 38" x 10"
Very stab. 39" x 25"
Outer wing panel. 58.5" x 40"
Fuse length to firewall. 150" & 89" for the c section. Another 30" for vw engine and mount.
Flaps 31" x 7.5"
Ailerons 57.5" x 8"
You can build a lot in the basement. The fuse can be built in a car bay, tight but can be done. You can move one car out to rig the wings then remove them.
Good luck and get started.
David
Horizon stab. 6' x 23"
Elev. 6' x10"
Rudder. 38" x 10"
Very stab. 39" x 25"
Outer wing panel. 58.5" x 40"
Fuse length to firewall. 150" & 89" for the c section. Another 30" for vw engine and mount.
Flaps 31" x 7.5"
Ailerons 57.5" x 8"
You can build a lot in the basement. The fuse can be built in a car bay, tight but can be done. You can move one car out to rig the wings then remove them.
Good luck and get started.
David
- onex28
- Posts: 220
- Joined: Thu Jun 09, 2011 9:43 pm
- Location: MN
Re: Dimensions - Workspace
If you use the dimensions to make cardboard mock-ups you can see if they will fit around your corners. Any basement windows to push things through? The horizontal tail will be shorter if you put the tips on after they come out of the basement. If they fit around the corners (or through a window) you can build the fuselage sides in the basement and bring them upstairs only when you need to put the fuselage together. Same thing for the spars.
You could ask if Sonex might be willing to give you 2D flat outlines of the major parts for the cardboard cutouts.
There are a tremendous number of sub-assemblies that can be made in the basement. They'd keep you busy for a while.
You could ask if Sonex might be willing to give you 2D flat outlines of the major parts for the cardboard cutouts.
There are a tremendous number of sub-assemblies that can be made in the basement. They'd keep you busy for a while.
Mike Smith
Sonex N439M
Scratch built, AeroVee, Dual stick, Tail dragger
http://www.mykitlog.com/mikesmith
Sonex N439M
Scratch built, AeroVee, Dual stick, Tail dragger
http://www.mykitlog.com/mikesmith
- mike.smith
- Posts: 1423
- Joined: Tue Jan 29, 2013 8:45 pm
Re: Dimensions - Workspace
I had the same situation as you do. I built the entire fuselage and wings in the basement where I had heat and air conditioning. The tail feathers were riveted and had no problem going up the stairs and arround the corner. The front fuselage sides were fitted and riveted. The tail cone sides were riveted and the tail cone was fitted. Everything was drilled to the 1/8 in. rivet size. When everything was dis assembled to be de-burred they were taken to one stall of the garage for final assembly. All the major time consuming work was done in the basement so the final riveting was a matter of days for each major component. The fuselage assembly slowed down when it was time to fit the engine mount and landing gear. once the engine was mounted I built the wings one at a time next to the fuselage, building using the vertical assembly method. since space was limited I rented a hangar, (so I knew I had a place for final assembly) and took the wings one at a time to the hangar. I did the engine install and fitted the cowl and canopy/ windshield in the garage. Doing it this way my truck sat on the driveway for about one year of a 5 year build(I was still working 3rd shift). The only part that would not go up the steps from the basement were the spars. Those went through the basement windows and got carried to the garage. The space management can look daunting but it can be done. Good luck on your project.
Bill Larson
N861SX
Sonex, polished, tail wheel, Generation 4 Jabiru 3300
N861SX
Sonex, polished, tail wheel, Generation 4 Jabiru 3300
- wlarson861
- Posts: 498
- Joined: Wed Dec 05, 2012 11:41 pm
Re: Dimensions - Workspace
Bill is exactly correct. 99% of the work is getting things ready to rivet. So do all the prep in the basement, when finally ready to rivet take over a garage space for a couple of days. The wings hang nicely in the rafters, cars fit right back in underneath. By tye time you get to the major fuselage work it sounds like you'll have the garage a little more freed up.
My shop is 8x12. All my tools, and all the parts for the plane, are in there. I have an attached 12x12 screened porch which is where the major assembly takes place. Everything has been going pretty well, because I want to build and that's the space I have....
Good luck, just start taking bites. It's been a great experience so far.
Gordon
My shop is 8x12. All my tools, and all the parts for the plane, are in there. I have an attached 12x12 screened porch which is where the major assembly takes place. Everything has been going pretty well, because I want to build and that's the space I have....
Good luck, just start taking bites. It's been a great experience so far.
Gordon
Waiex 158 New York. N88YX registered.
3.0 Liter Corvair built, run, and installed.
Garmin panel, Shorai LiFePo batteries.
3.0 Liter Corvair built, run, and installed.
Garmin panel, Shorai LiFePo batteries.
- GordonTurner
- Posts: 658
- Joined: Tue Feb 21, 2012 1:14 am
- Location: NY, NY
Re: Dimensions - Workspace
Drastic as it may seem, if basement is made with concrete block, it is not all that big a job to knock out a small section to pass wings out.
David A.
David A.
- DCASonex
- Posts: 929
- Joined: Mon Sep 12, 2011 8:04 pm
- Location: Western NY USA
Re: Dimensions - Workspace
Some folks have built their airplanes in their 1 bedroom apartments. We built 2 Cozy MKIV's in my basement up to the point of building the strakes. We braced the floor and cut out a HUGE hole in the first floor and had a big get together and BBQ to coax some volunteers to help lift the fuselages and wings up through the hole and out the removed doorwall. Lots of fun. Even the local newspaper got wind of it and sent a reporter and photographer out to do a front page story of the event! Start building NOW! You will make the space as you go and before you know it, you have a real airplane to enjoy. The longer you delay the build, the older you will be to enjoy it.
David Clifford
Howell & Gladwin, MI
RV-9A: Under Construction (I'm a repeat offender!)
RV-10: Built & Sold: Flying Since 2013 N959RV
Cozy MKIV: Built & Sold: Flying Since 2007 N656TE
Howell & Gladwin, MI
RV-9A: Under Construction (I'm a repeat offender!)
RV-10: Built & Sold: Flying Since 2013 N959RV
Cozy MKIV: Built & Sold: Flying Since 2007 N656TE
-

9GT - Posts: 58
- Joined: Tue Apr 05, 2016 4:23 pm
- Location: Howell, MI
Re: Dimensions - Workspace
Wow! Thanks so much everyone for the great details and the confidence that this could actually work! Those dimensions will work nicely for the vast amount. And Bill, thanks for the plan. It shall be known from this point forward as the Bill Larson Aircraft Construction Space Management Plan!
- killerfish72
- Posts: 31
- Joined: Tue Apr 25, 2017 1:14 pm
10 posts
• Page 1 of 1
Who is online
Users browsing this forum: No registered users and 155 guests
